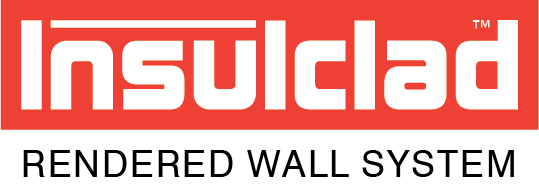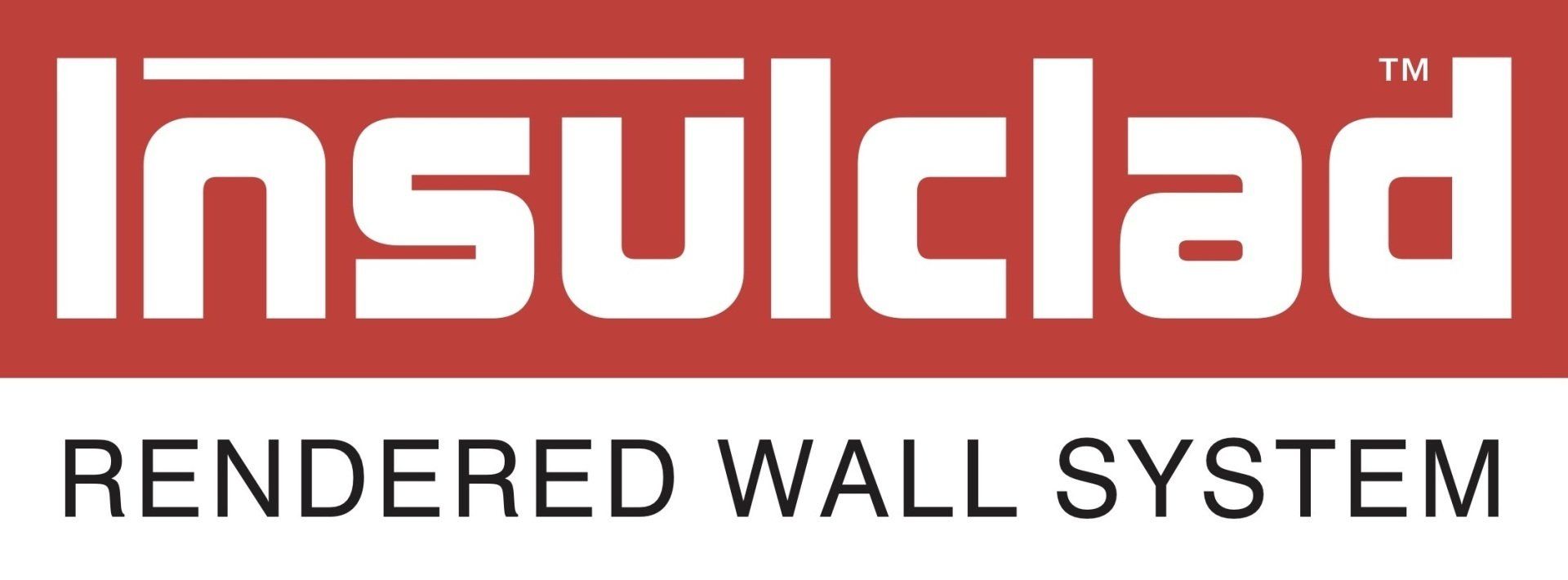Products
The Insulclad Rendered Wall System is a stylish and high quality all-in-one cladding and insulation solution, providing designers, architects and home owners the freedom and versatility to design a home without limitations.
As an alternative to traditional building materials, the Insulclad Rendered Wall System can be used to build new, energy efficient houses, as an extension on an existing house, or used to modernise and insulate an old fibro or weatherboard house. Regardless of your building need, the Insulclad Rendered Wall System will improve your home's insulation, significantly reducing the energy needed for heating and cooling, as well as increase your property value. Manufactured by Foamex Polystyrene Pty Ltd, using high quality, Australian expanded polystyrene (EPS) the fire retardant Insulclad Rendered Wall System is suitable for both curved and straight wall applications across a range of of building styles.
System Overview
The Insulclad Rendered Wall System is a high-quality and easy to install system comprising of an EPS insulated core panel that can be quickly attached to a building frame.
Designed to exceed the strength of traditional cladding systems such as fibro and weatherboard, the Insulclad Rendered Wall System does not deteriorate over time and has been stringently tested, receiving CodeMark accreditation and exceeding the required Building Codes of Australia.
The Insulclad Rendered Wall System can be fixed directly to a wall frame over sarking, or over EPS battens to form a cavity providing a secondary moisture barrier between the frame and wall cladding.
System Components
PANEL
An M (medium) Grade expanded polystyrene sheet with an added fire retardant. All panels are manufactured using a tested termite protection system which is included in the formulation of the EPS.
FACING
Flexible cementitious materials designed for both an excellent mechanical fix and
a natural chemical bond to the polystyrene cladding, using the binders and polymers found in approved acrylic render systems. The finished surface of the panel has a light trowel type texture.
REINFORCING
The facing is reinforced with an alkaliresistant fibreglass mesh, 160gsm/m2 minimum and is compatible with approved acrylic render and decorative finishes.
DIMENSIONS
Core Panel
Sizes:
- 1200mm x 5000mm
- 1200mm x 2500mm
Nominal Thickness:
- 50, 60, 75, 100mm
Pre-Mesh Panel
Sizes:
- 1200mm x 2500mm
Nominal Thickness:
- 50, 75, 100mm
How it works
Choose Direct or Fixed System
Consult with your architect, builder, or local Council to determine which system best suits your particular home or local building regulations.
Choose panel type & thickness
Choose between our Core Panel or Pre-Mesh Panel and select your thickness based on your insulation needs. Consult with your builder or architect to determine what panel thickness best suits your construction type.
Choose your render system
Insulclad have partnered with a range of leading brands to provide you with three render systems
to choose from: Rockcote, Novatex and Ezycoat. All our render systems have been certified under CodeMark.
Choose your fixings & accessories
Sizes for panel fixings will depend on the system and panel thickness you have selected, so ensure you choose the components that correspond with your selected system.

